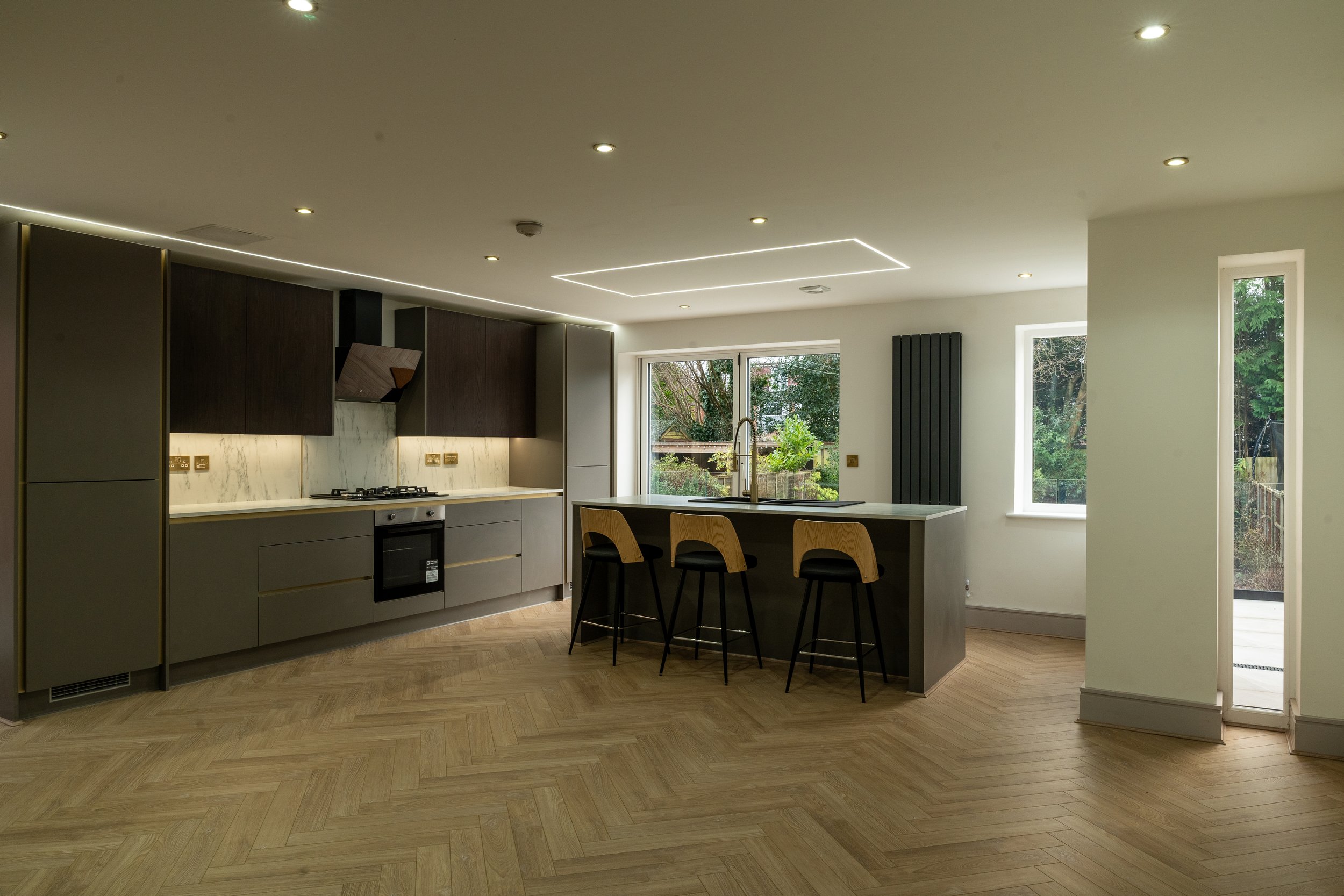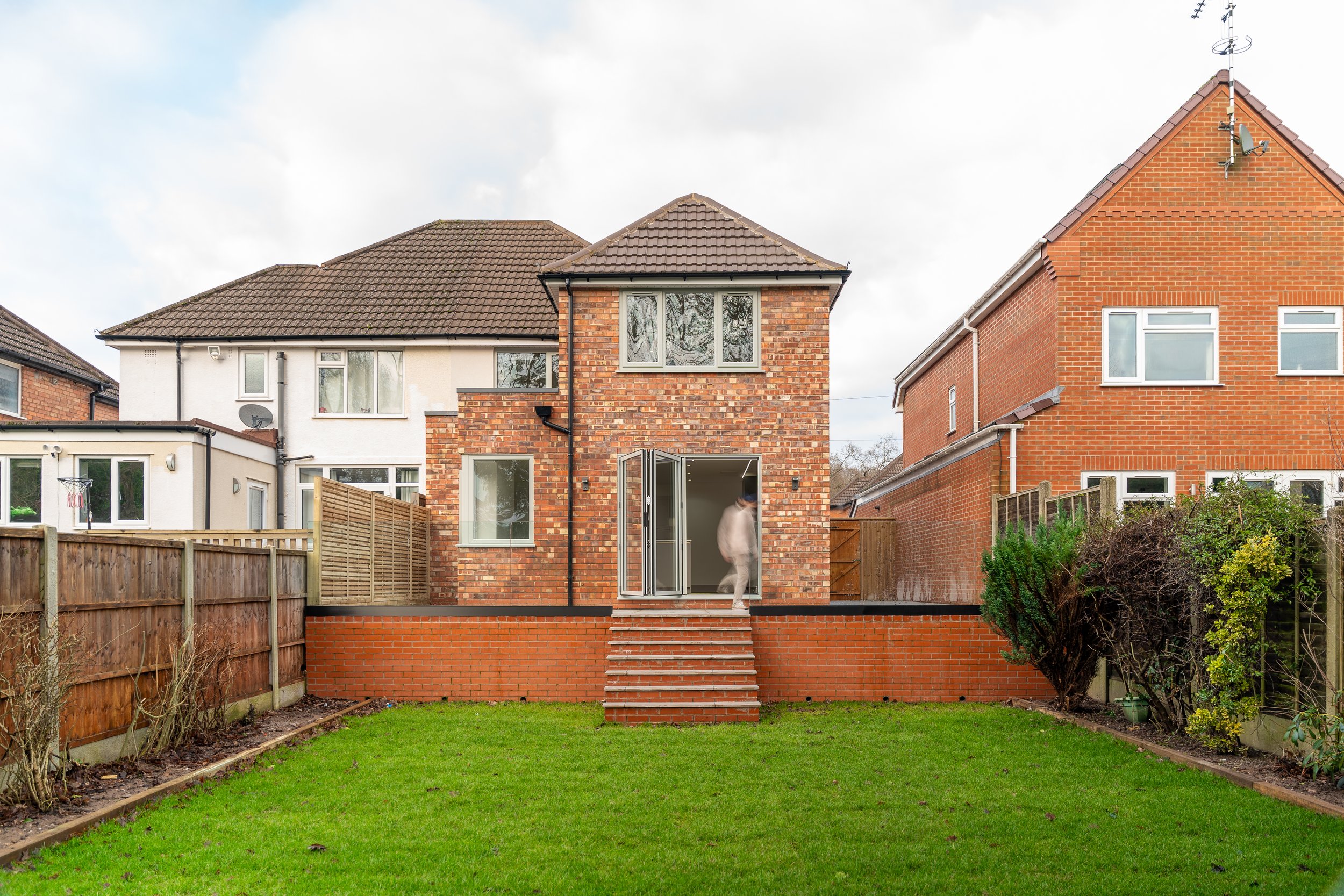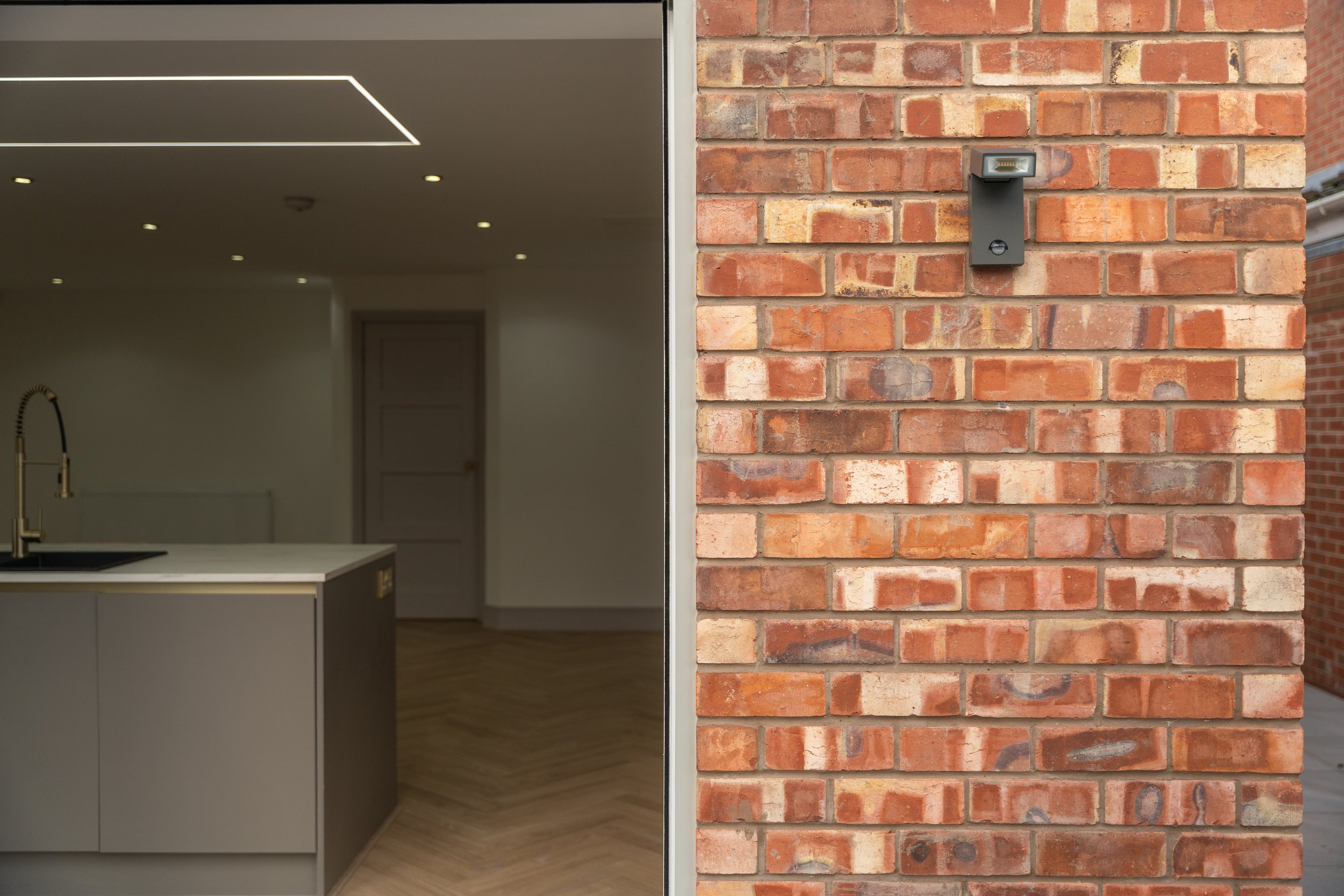CORNER VIEW.
‘Corner View’ is a striking two-storey side and rear extension designed to transform a suburban home in Shirley into a modern living space. The project redefines the ground floor with an open-plan kitchen and living area, seamlessly connected to the outdoors through elegant corner glazing. The upper floor introduces an additional bedroom, enhancing the home's functionality while maintaining a cohesive architectural language.
The slit window adds a refined touch, introducing controlled daylight while maintaining privacy. Additionally, a new front porch was designed to complement the existing house, providing a welcoming and harmonious entrance.
Through a careful balance of materiality and form, Corner View enhances both the aesthetic and practical qualities of the home, offering a contemporary yet contextually sensitive extension.








